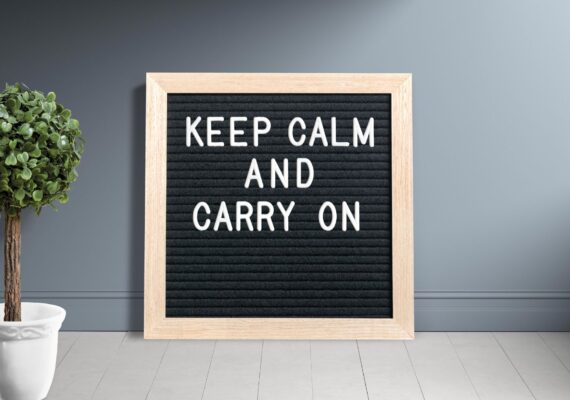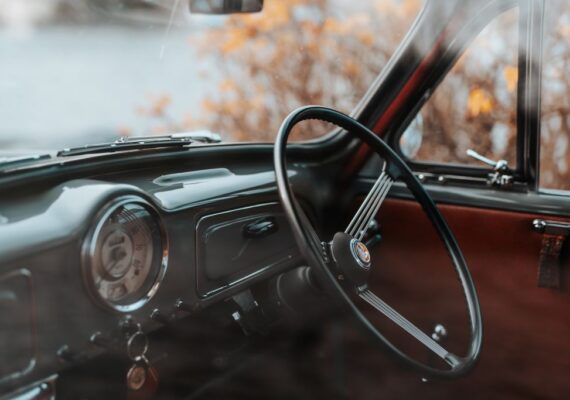Our last blog covered the top 5 kitchen design secrets but there are other key elements that are definitely worth a mention. It’s such an important space, so let’s look at more great kitchen design secrets around lighting, fixtures, colour and finishes.
Lighting, lighting, lighting
We’ve probably all been in a kitchen where you need a headlamp to see what’s happening on the chopping board. Hardly news to say, you will not enjoy working in your new kitchen unless you can see what you’re doing! Lighting is paramount that’s for sure but careful planning and thoughtful attention to detail will give you stunning results.
As well as maximizing natural light and light fixtures on the ceiling, you’ll also need lights under the cabinets to make sure you have bright working areas.
The primary role of under cabinet lighting is to light up the bench area, which in turn makes food preparation much easier. It’s sometimes known as task lighting. Be sure to install the task light toward the front of the cabinet, not the back. If the light is too close to the back wall, it will mainly illuminate the backsplash, not the bench, defeating the purpose of the light.
Tapware
We talked about getting more bench space by asymmetric sink positioning in our top 5 design secrets. One other thing to think about positioning is tapware. Taps now come in a huge range of styles and sizes. Keep in mind, the taller the tap, the more your eye is drawn towards it and the more of a focal point it becomes.
Mix your fitting finishes
Metals come in various finishes, so rather than go with just one, don’t be afraid to mix stainless steel with brushed brass to create a more subtle look. Brushed finishes tend to hide fingerprints and light water spotting more than polished ones. Brass and gold-tone finishes tend to be warmer and more dramatic, while stainless steel and silvery-tone finishes tend to blend into certain colour palettes more but add more sparkle.
Handle free
As well as taking your cabinets up to the ceiling to create a greater sense of height and space in your kitchen, consider going handle free, especially for the overhead cupboards and cabinets. This provides a cleaner look and also lets the eye think the space is larger than it actually is.
Define space with colour and texture
Think about using a contrast colour on the kitchen related walls to define the area and differentiate it from your living space. Or a bold colour to clearly define your cabinets and therefore your kitchen. Be aware though, don’t go too dark, too high if you want to keep a sense of openness. Similarly, use some colour or texture in a predominantly white kitchen to avoid it looking too clinical.
Creating a range of colour and textures in your kitchen will have happy outcomes, as will serious attention to detail. We trust you’ve enjoyed more great kitchen design secrets. Remember, good design you barely notice but poor design you have to live with. Happy kitchen designing.
Longview Homes build homes of exacting quality, built to last. We have locally owned franchises around the country. It would be our pleasure to take on your building project.
Get in touch with our team or call 0800 100 945 to start your new build journey today.







